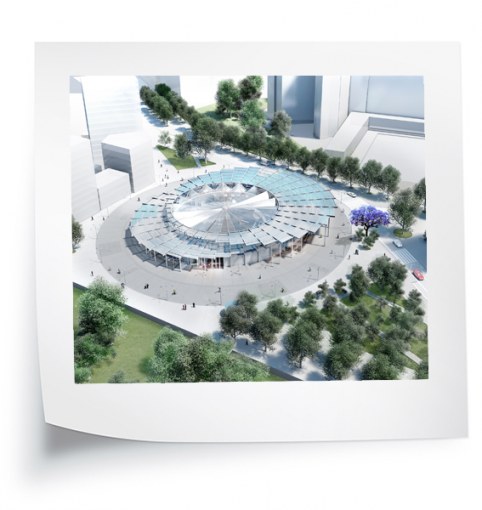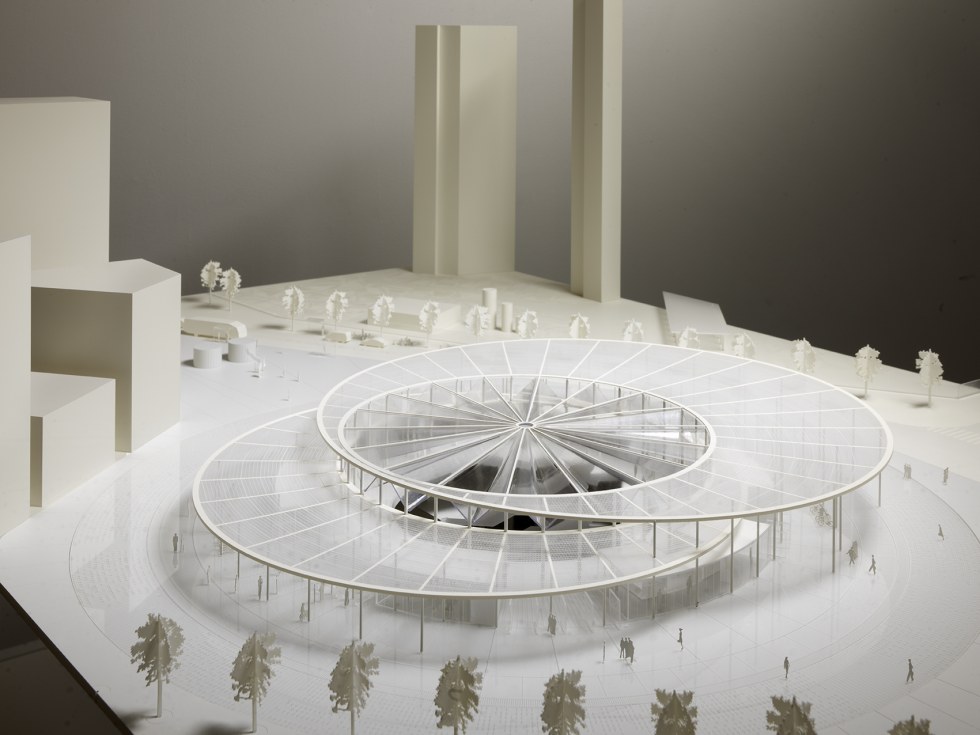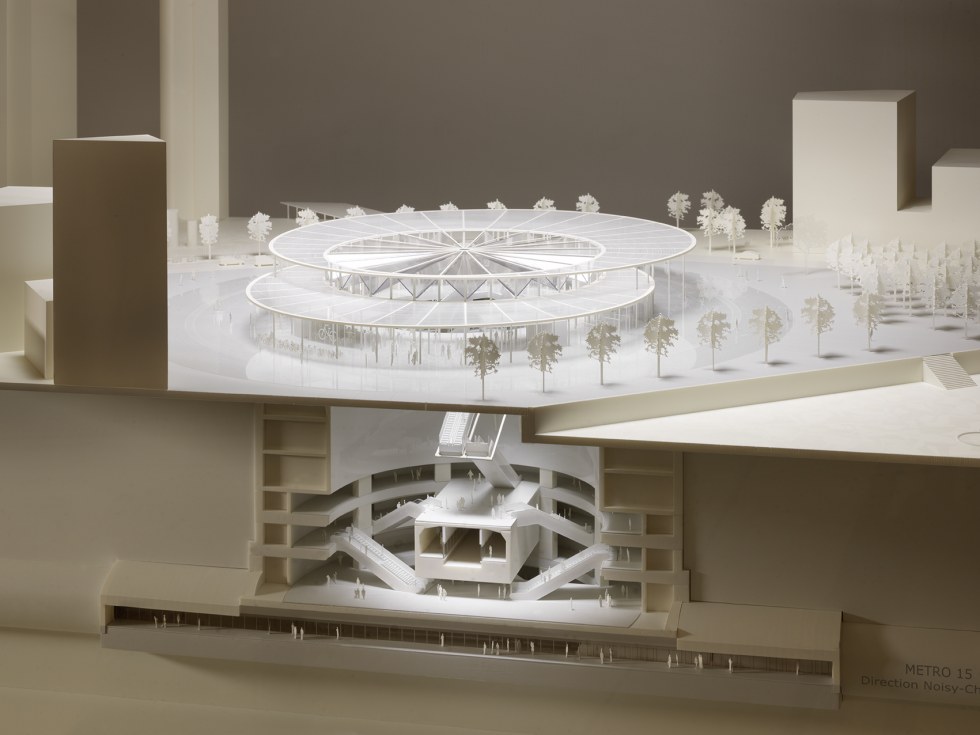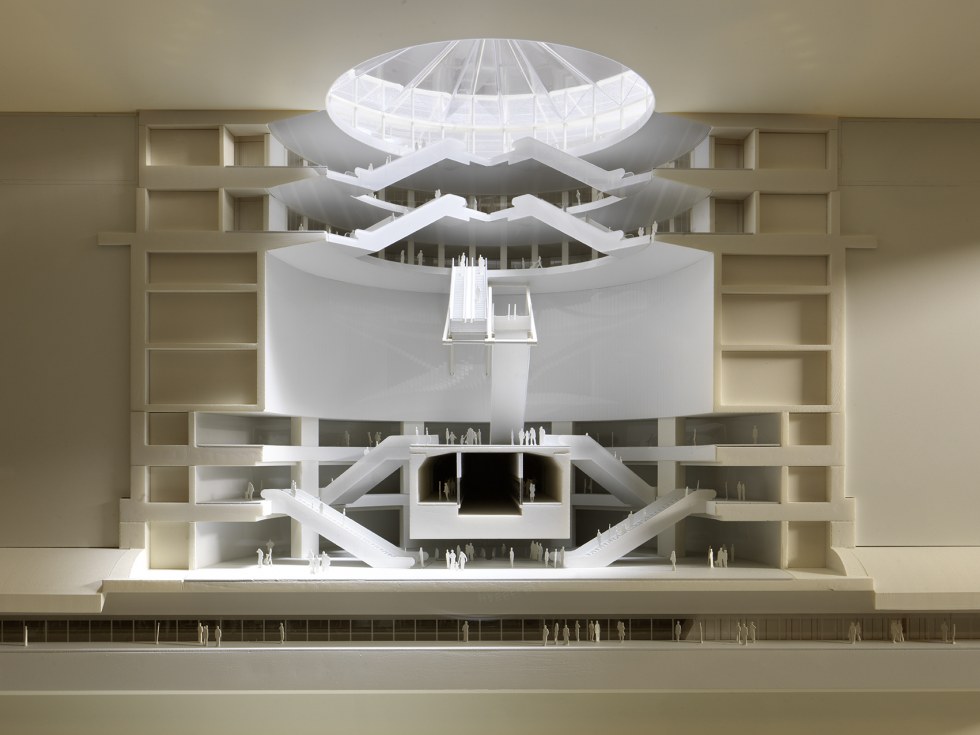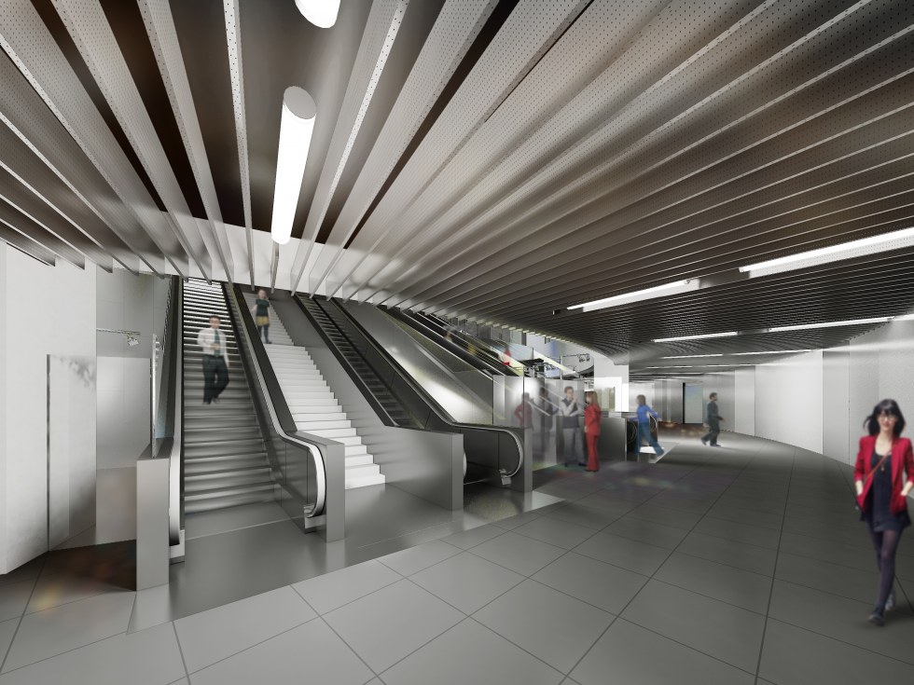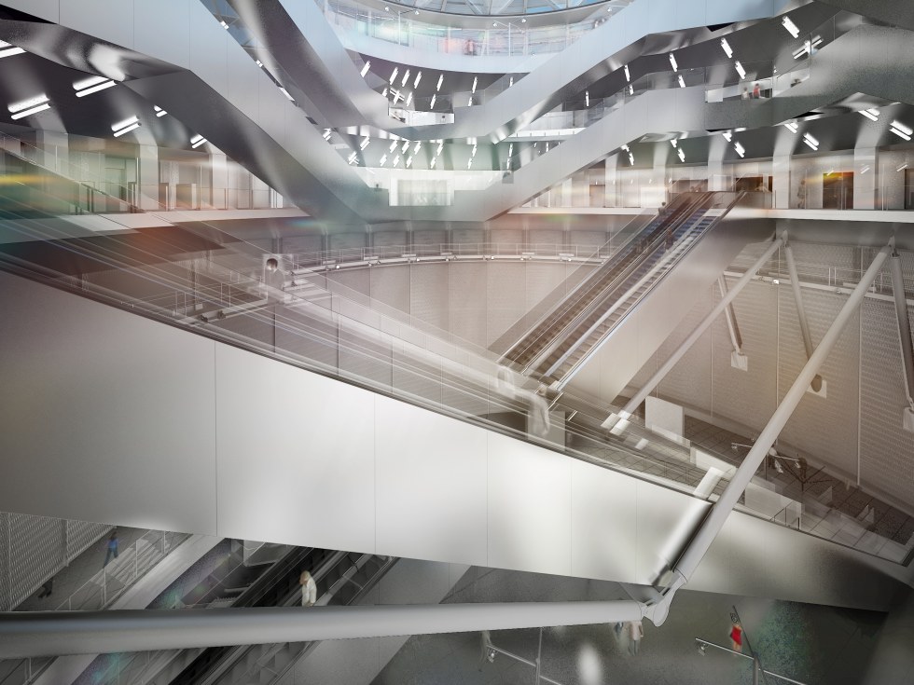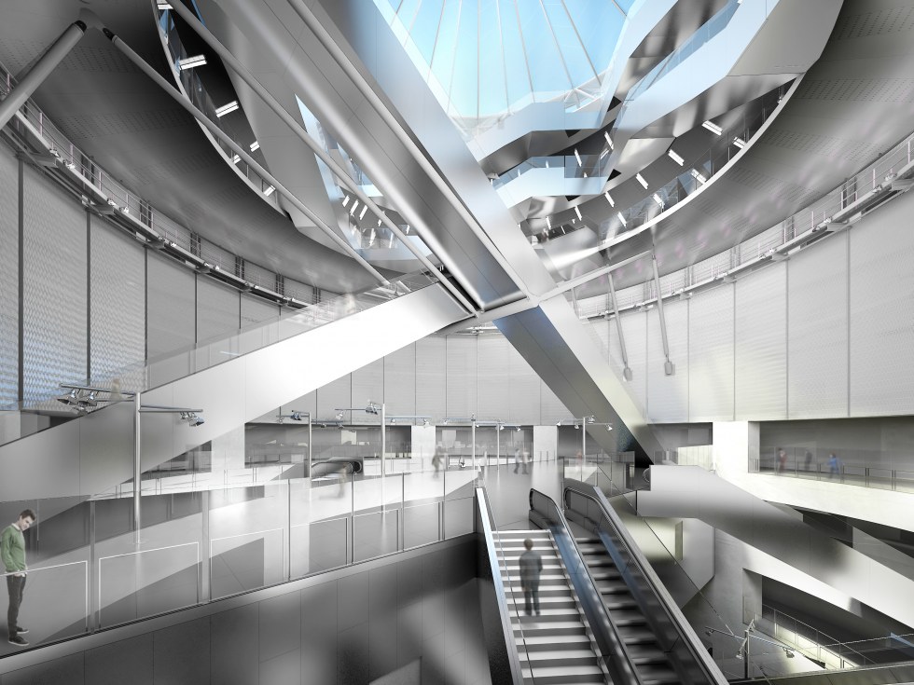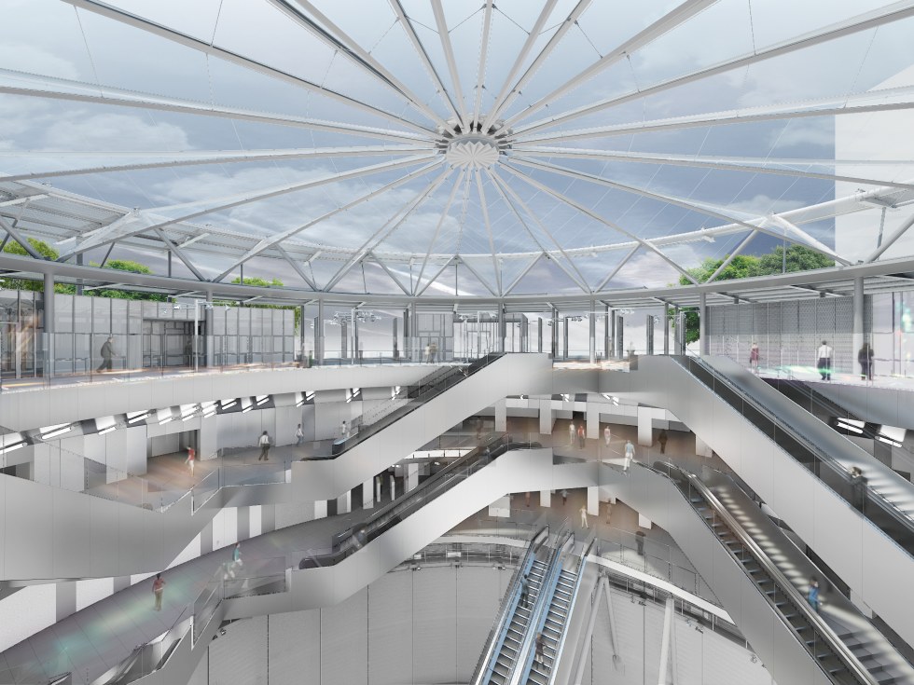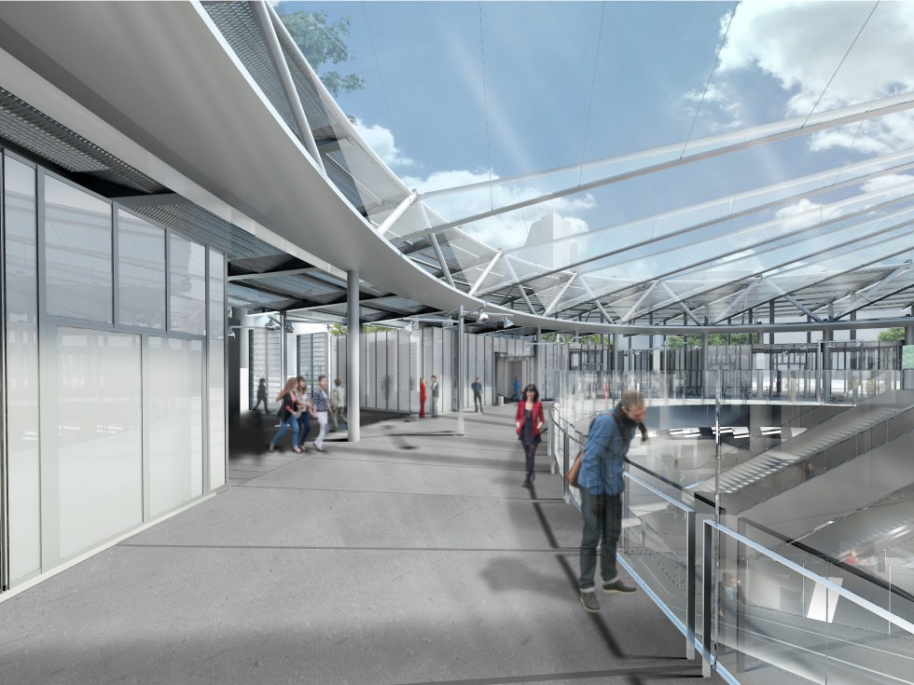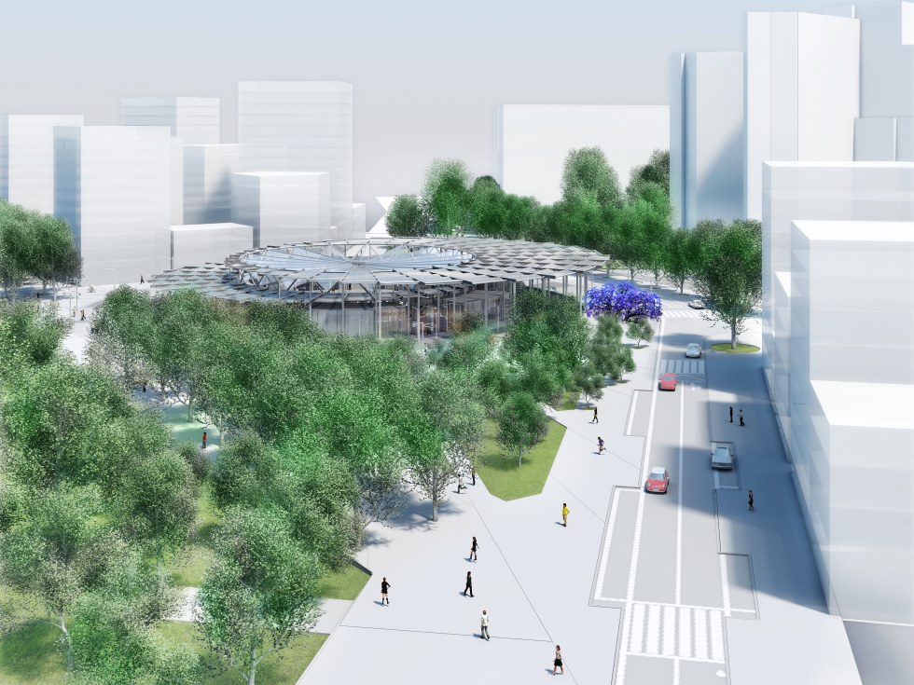Villejuif - Gustave Roussy Institute Station – Diapositive n°1
2013 – 2024
STATION VILLEJUIF - GUSTAVE ROUSSY INSTITUTE
Villejuif, France
Client: SGP, Société du Grand Paris
Site area: 7,500 m2
Area of the station: 15,364 m2
Generous, the station stretches, unties and infiltrates the basement (50 meters deep), like an underground extension of the city. Its architecture is thought out in continuity with the surrounding public space. It does not oppose the city, does not face it, does not oppose any façade, any wall. You have to imagine this station as a connector from the world below to the world above, and vice versa
In its materiality, the project declines stainless steel in multiple forms: smooth, mesh, perforated, mirror polished, satin, etc. These different finishes make it possible to characterize different atmospheres and places in the station, while promoting the propagation of light, through games of reflections, shine or filters.
