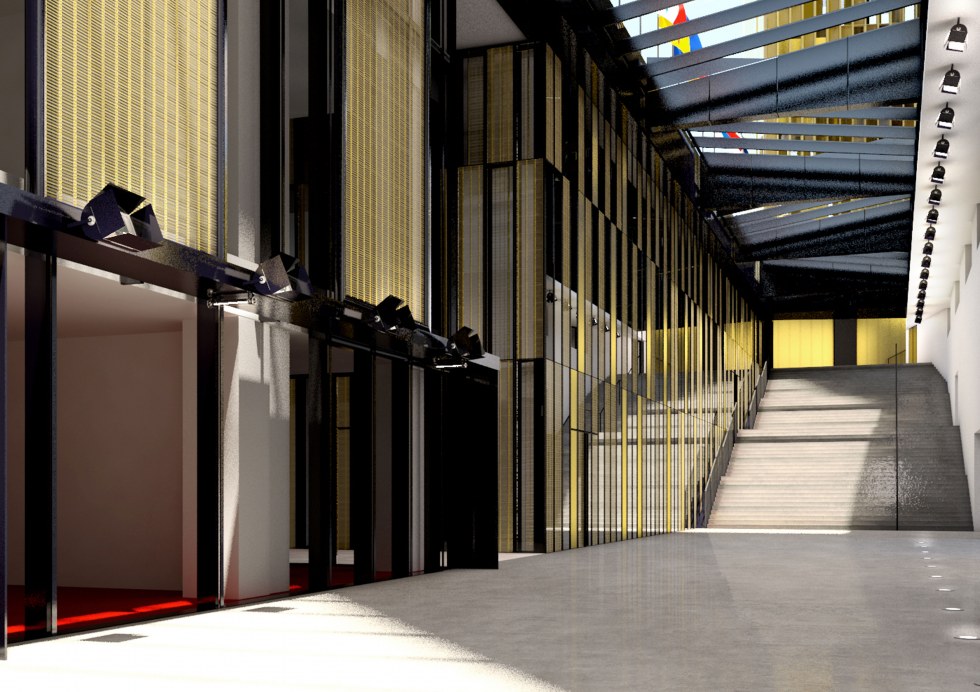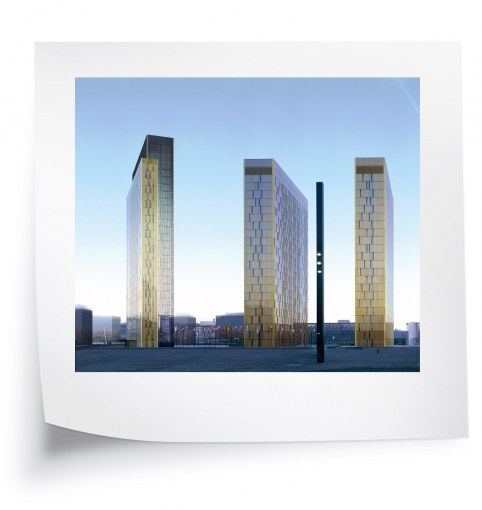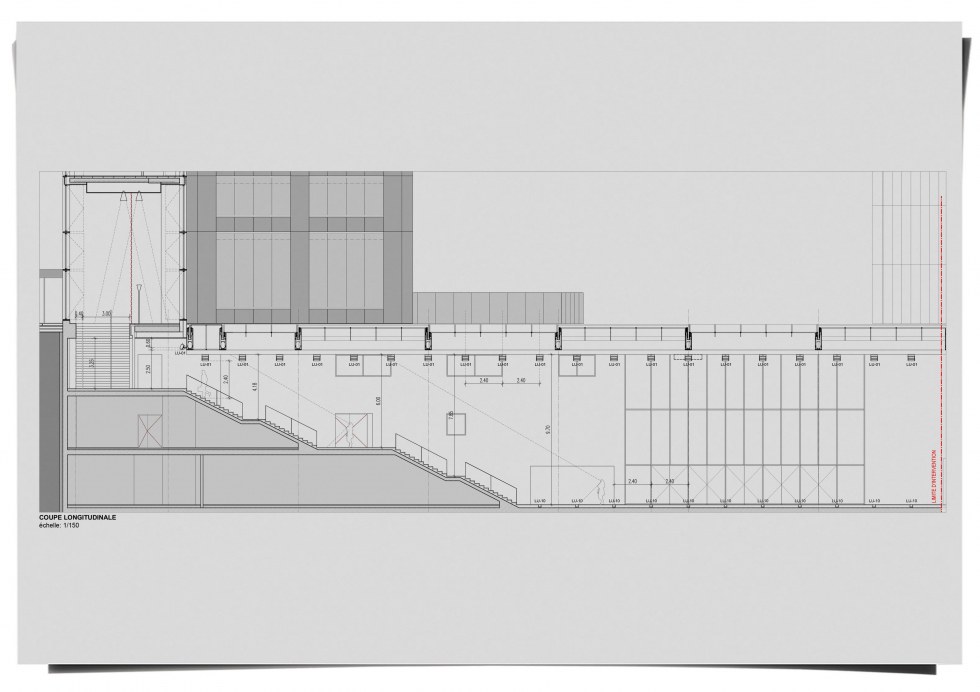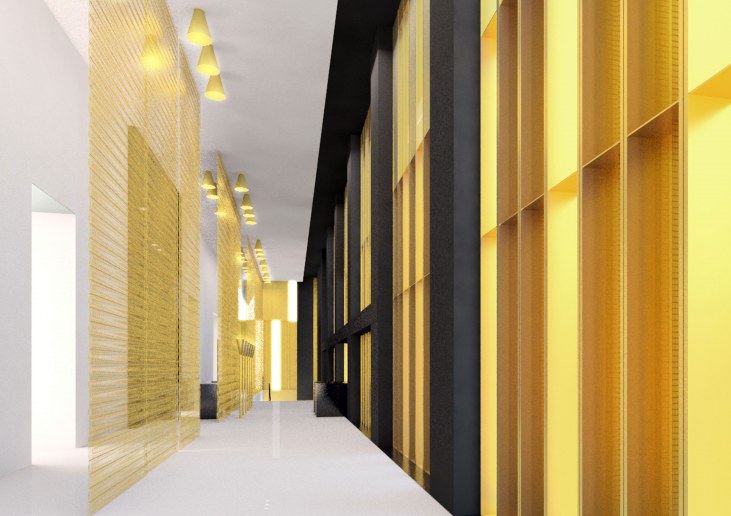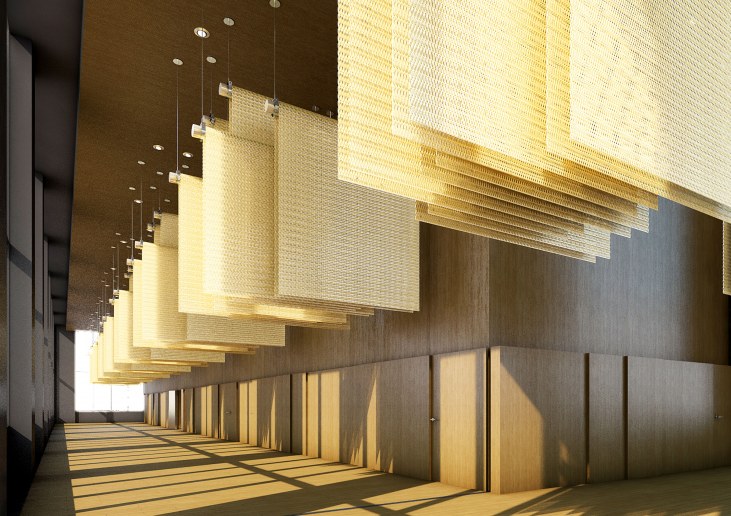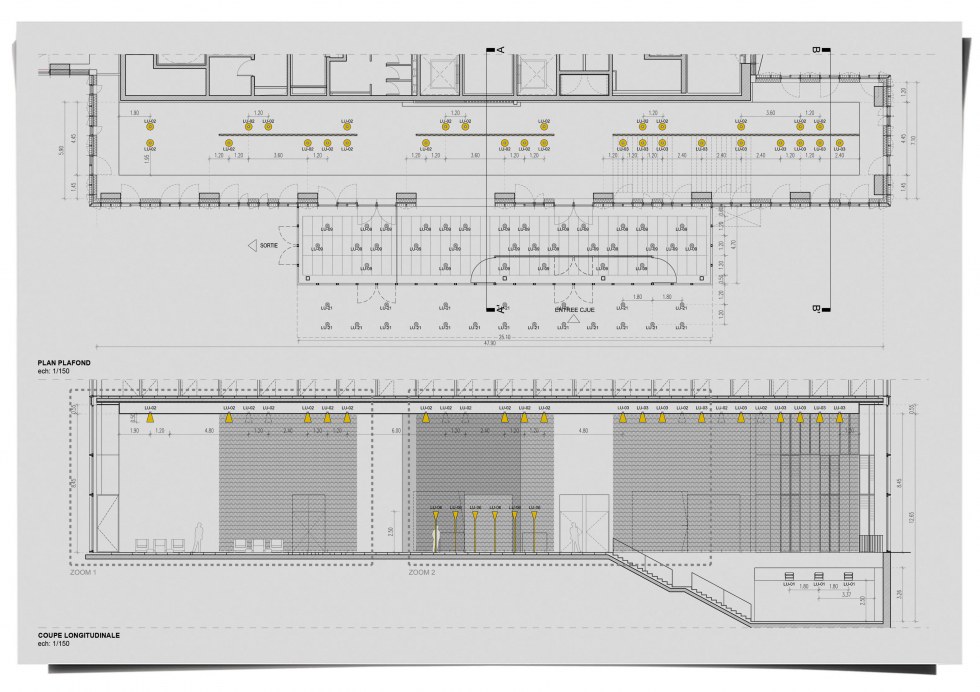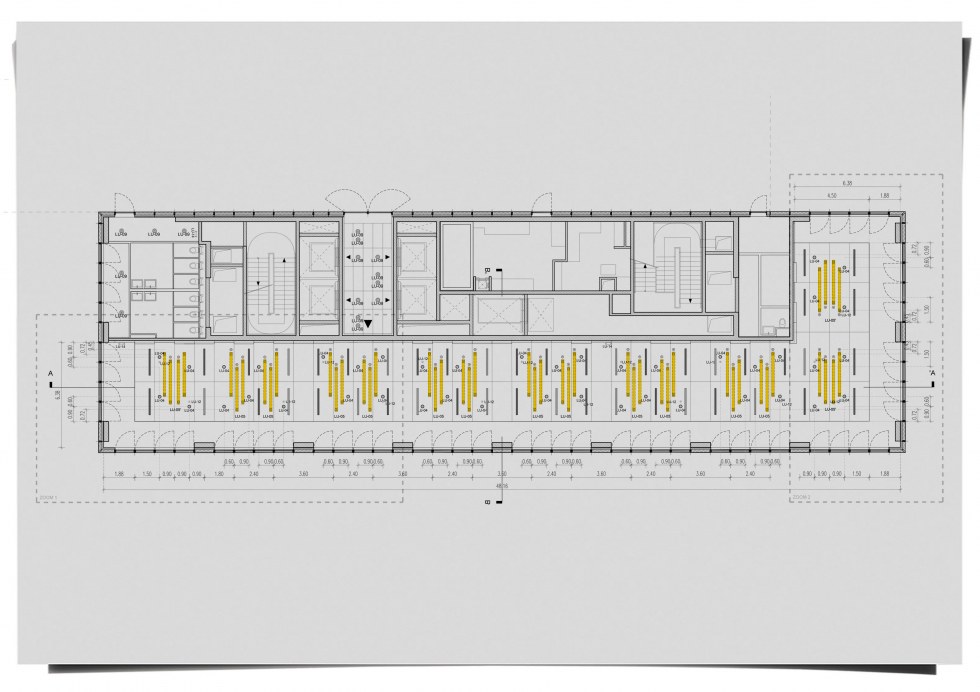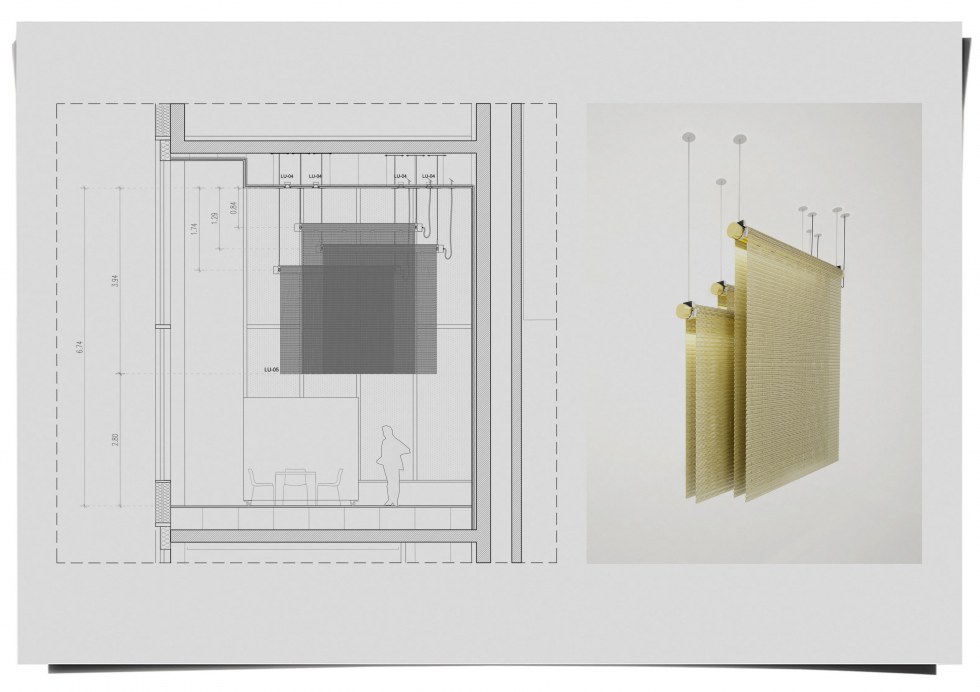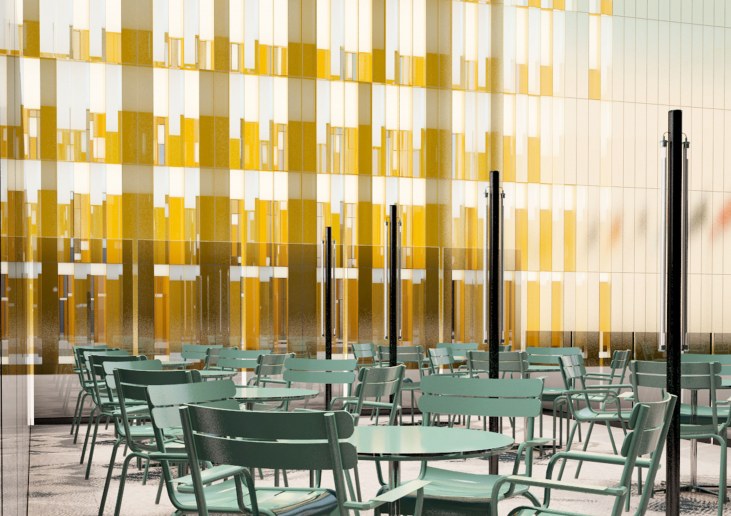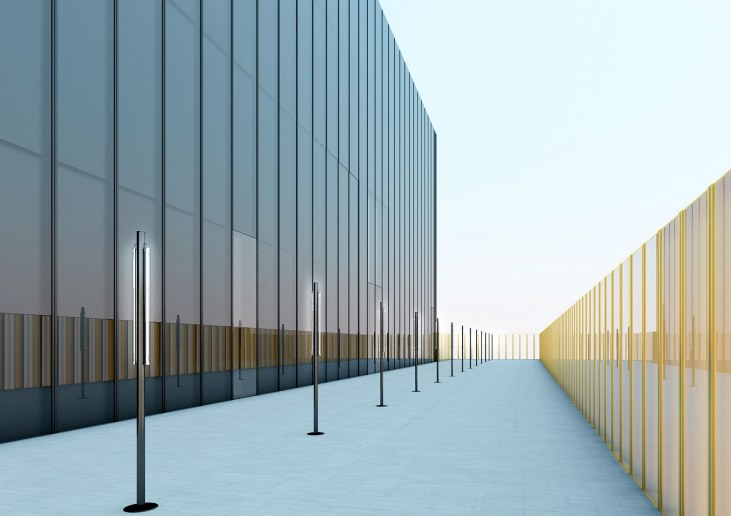Third tower of the CJUE – Diapositive n°1
2019
5th EXTENSION OF THE COURT OF JUSTICE OF THE EUROPEAN UNION
Luxembourg
Client: Administration des Bâtiments Publics
Site area: 10,000 m2
Built area: 50,000 m2
Program: Public spaces around the third tower, third tower (reception, offices), foot of the tower and extension of the existing building, parking
Artistic director of the project, Gaëlle Lauriot-Prévost worked on the lighting of noble spaces, terraces and public space of the 5th extension of the court of justice of the european union
