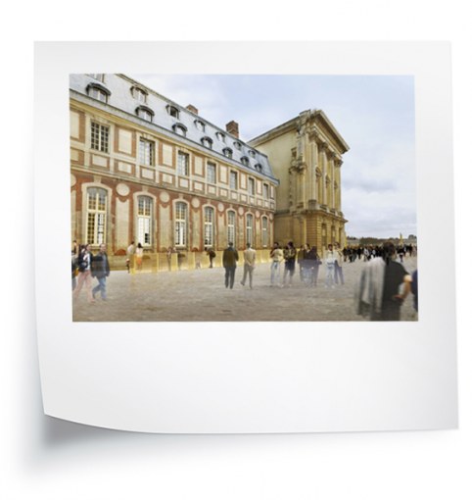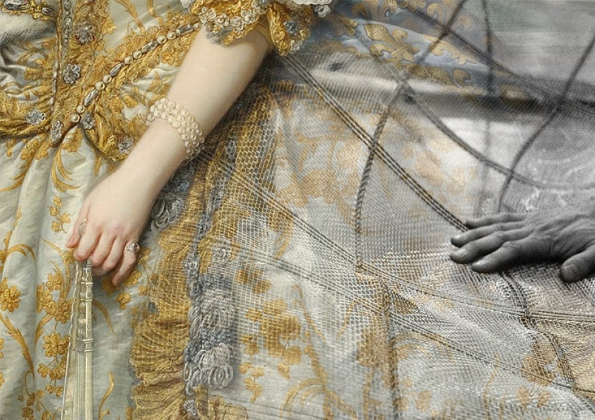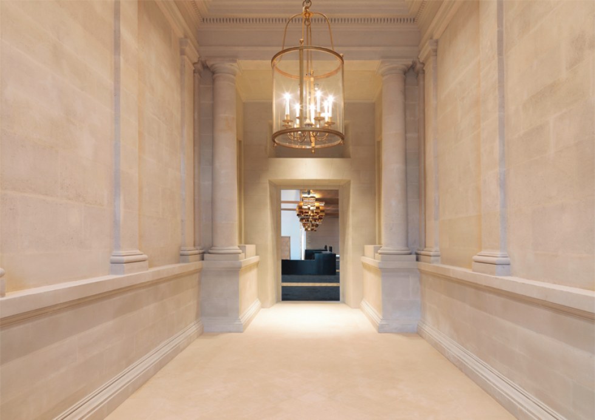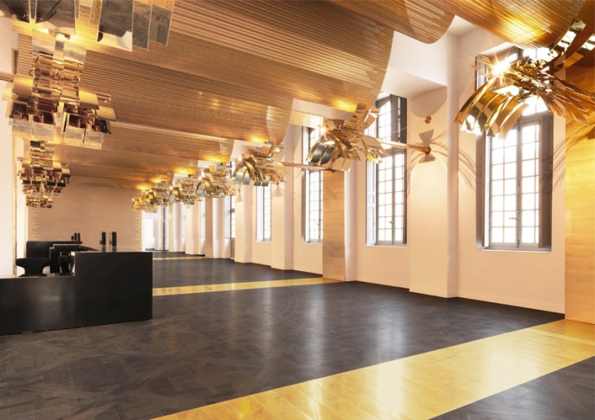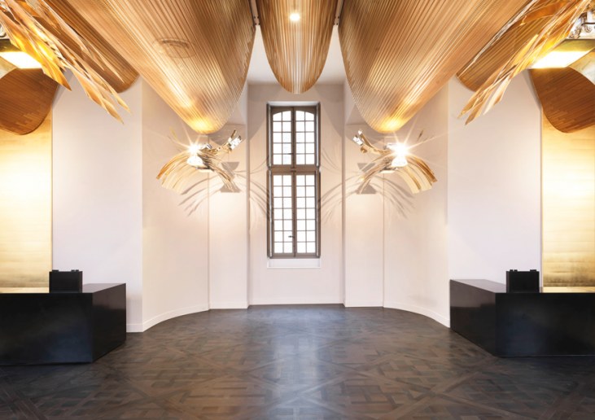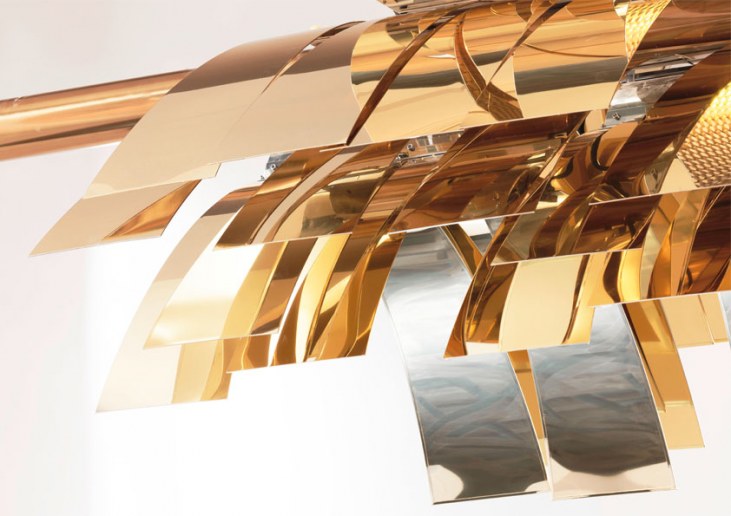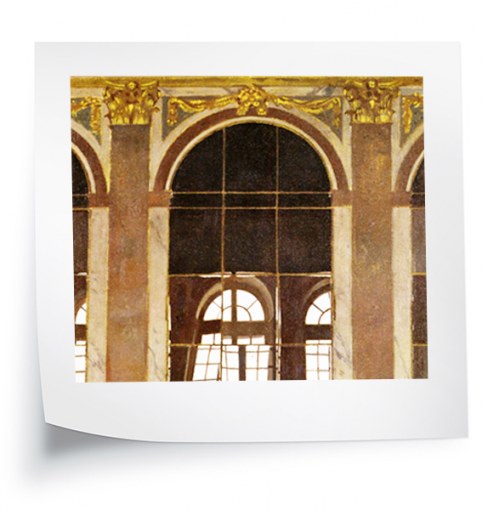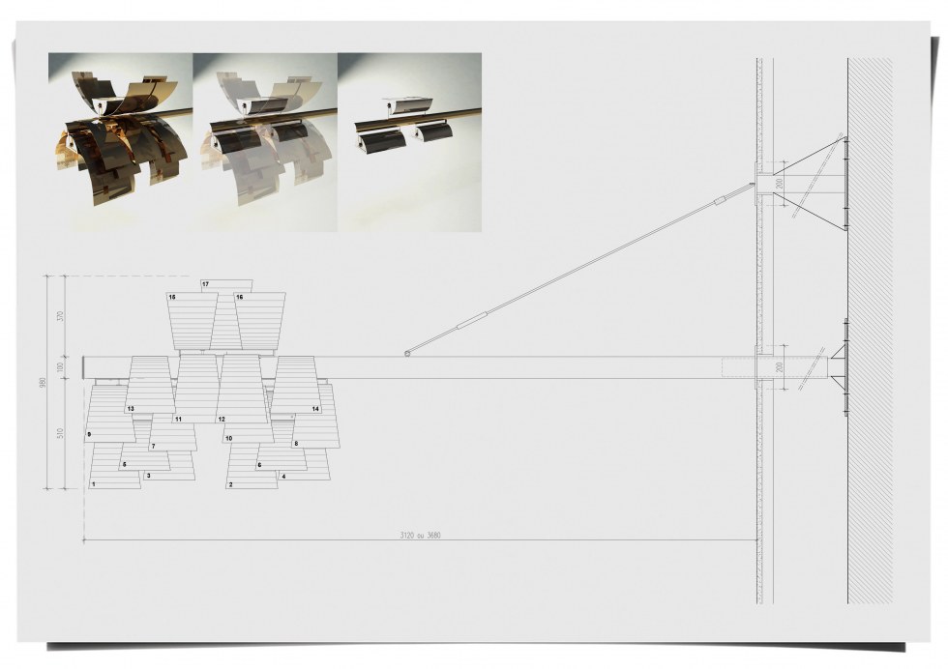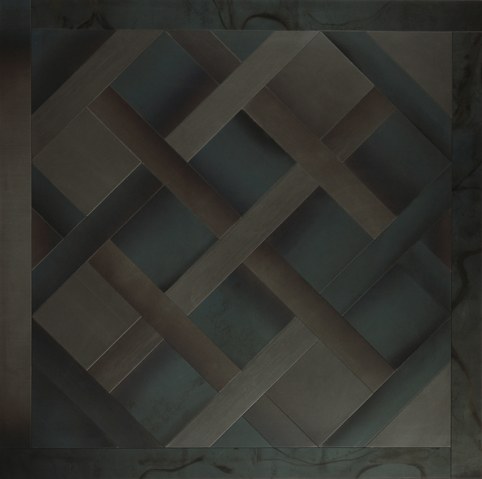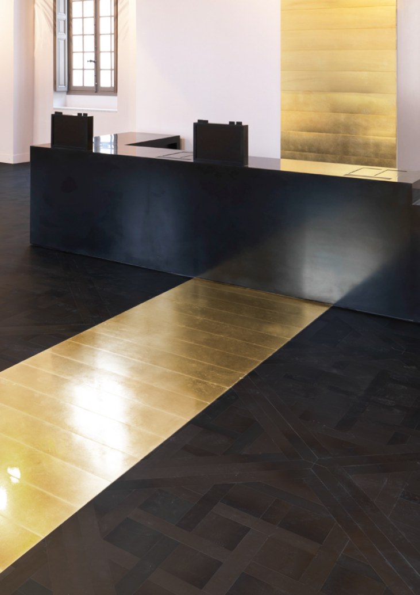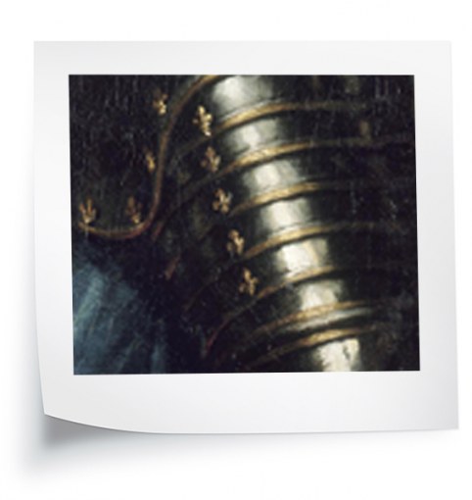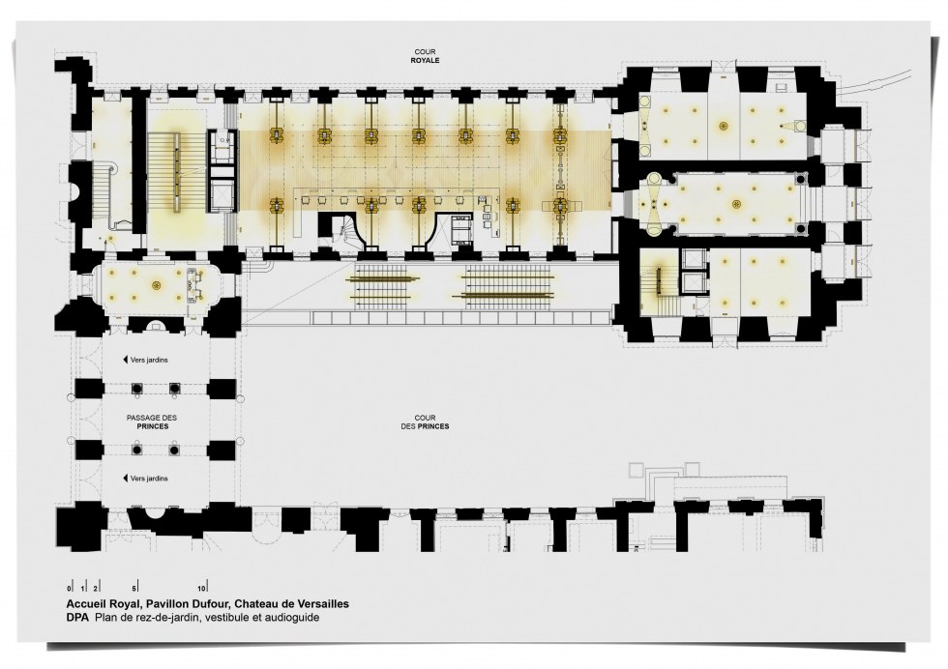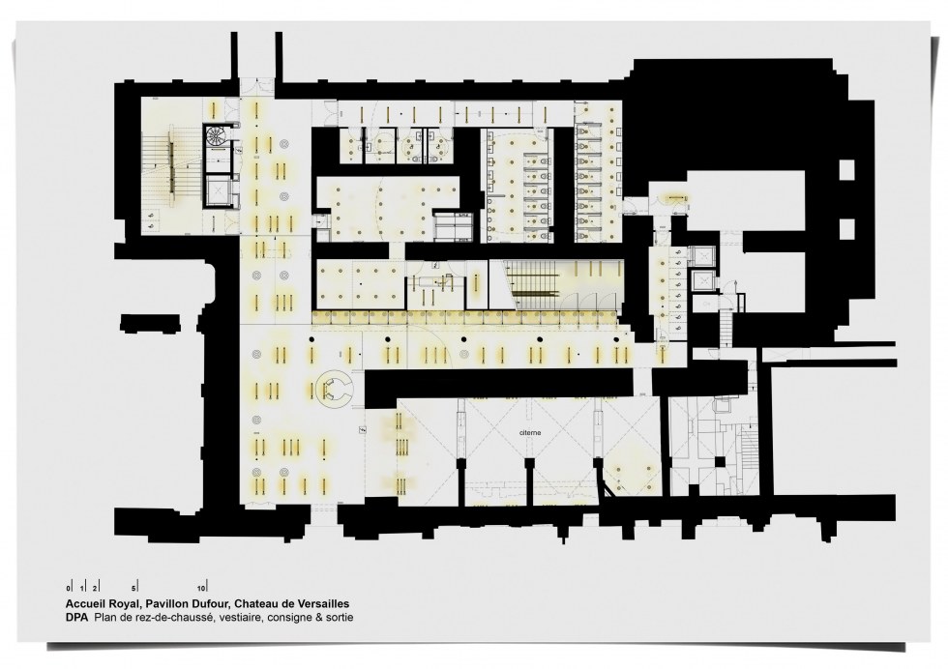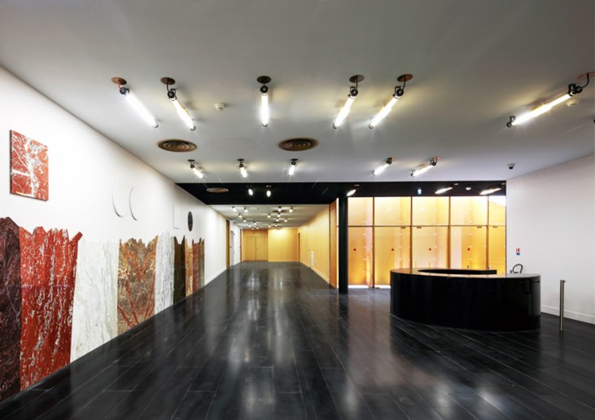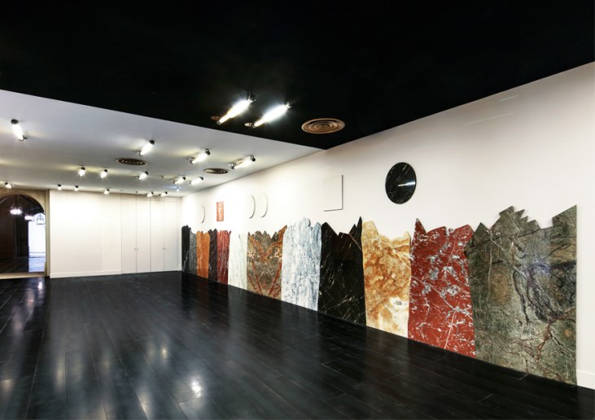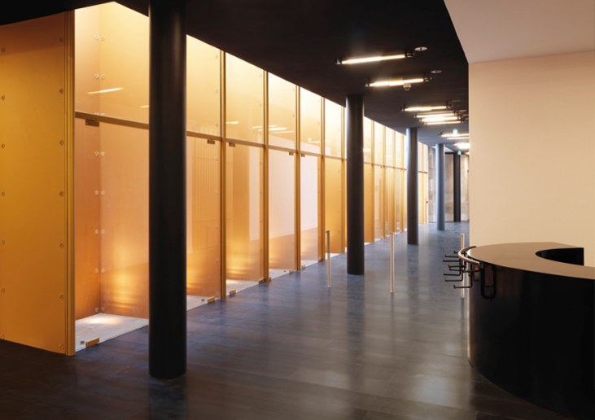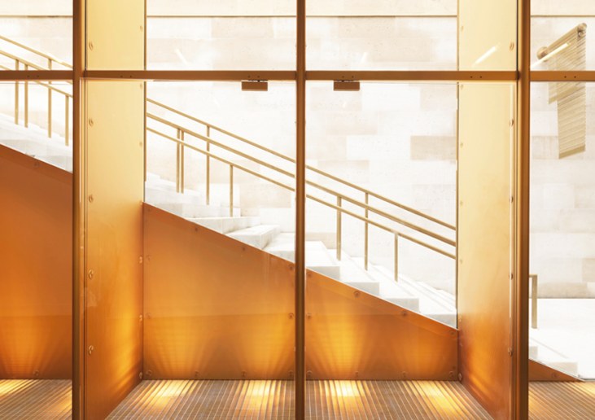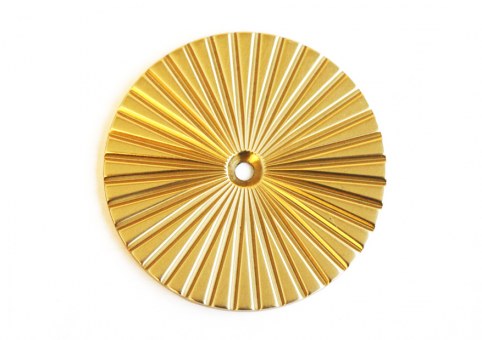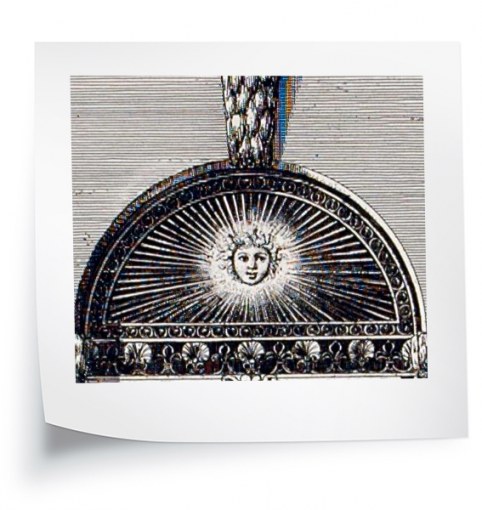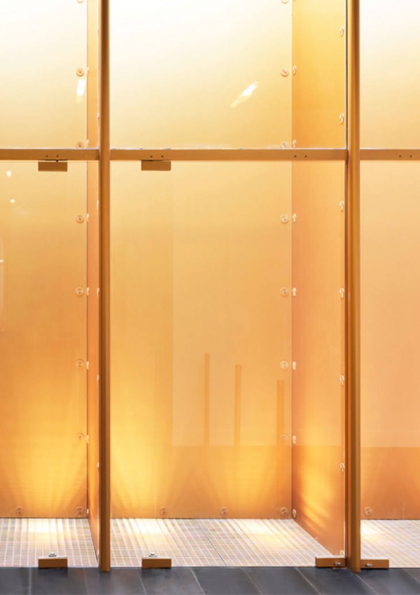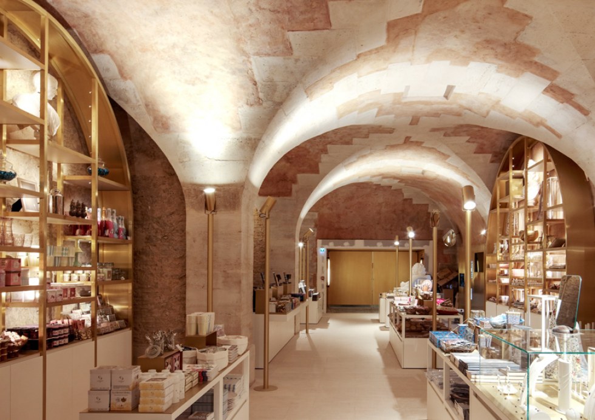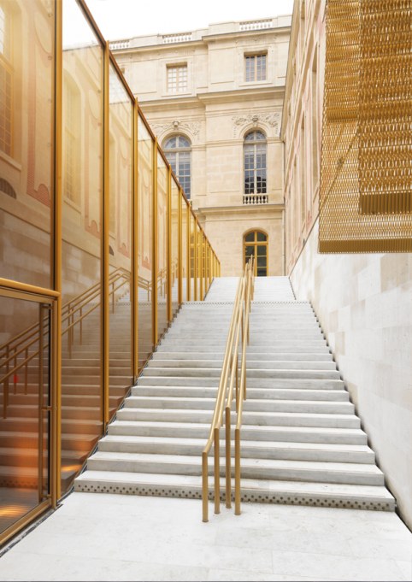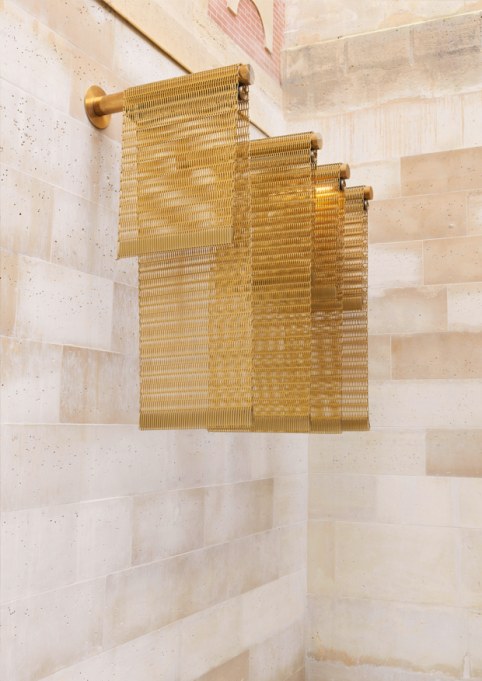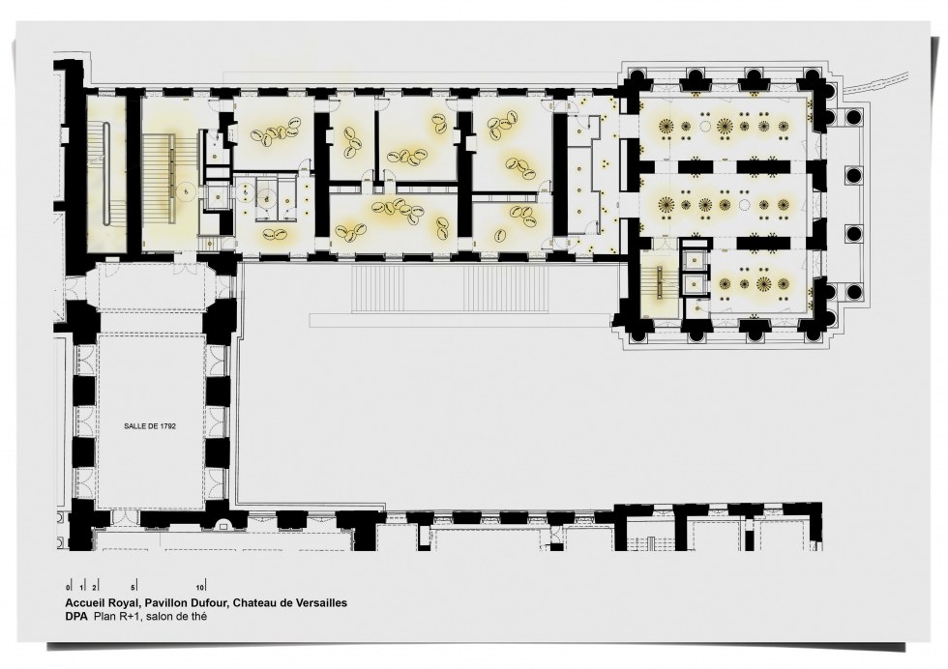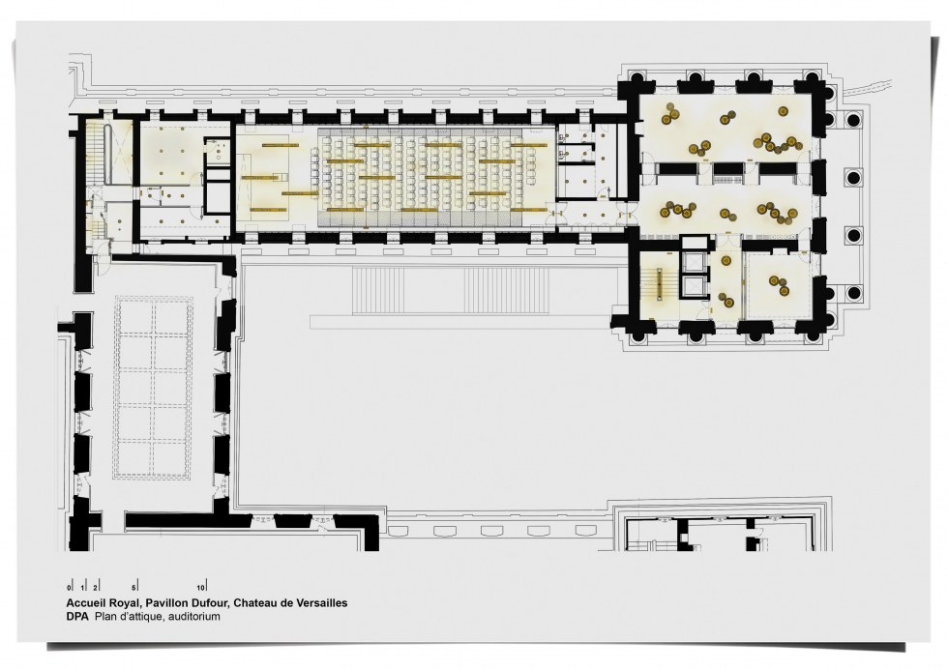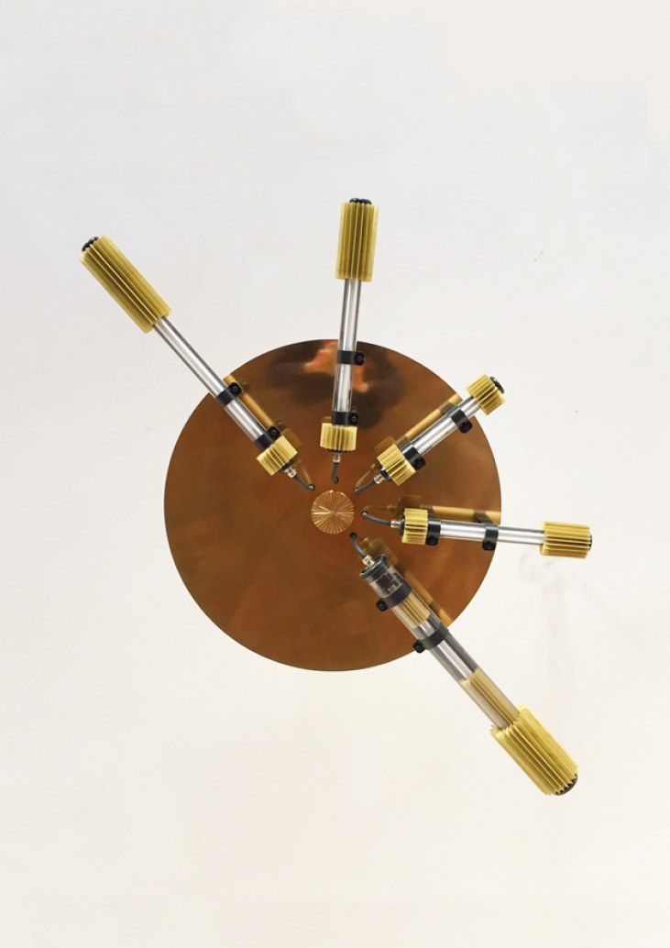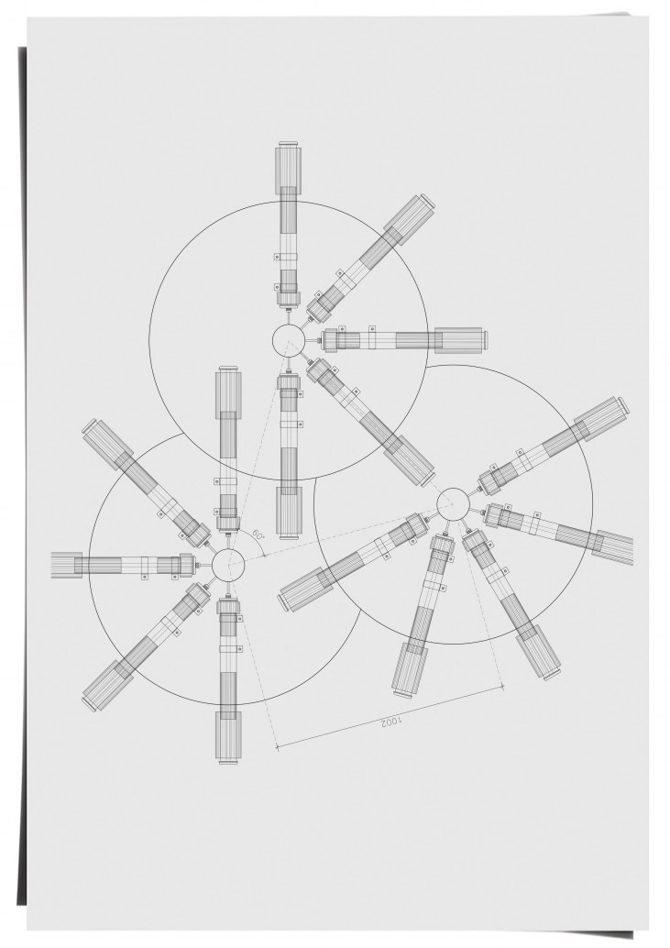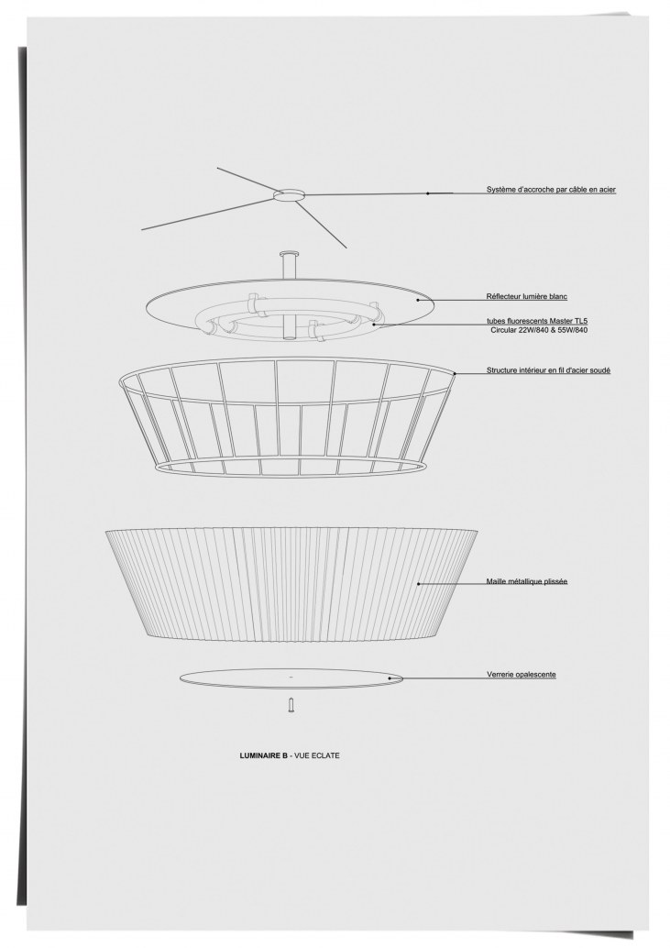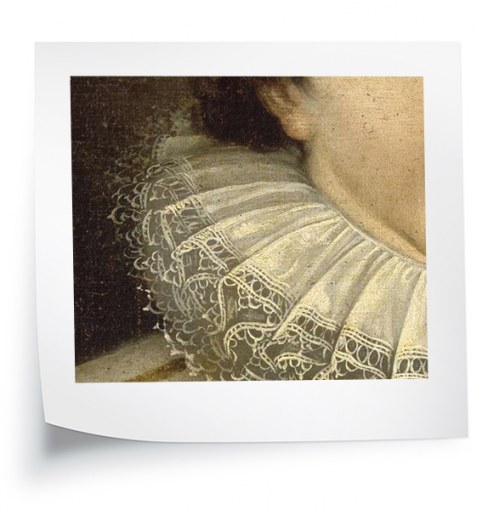Pavillon Dufour – Diapositive n°1
2016
PAVILLON DUFOUR – CHATEAU DE VERSAILLES
Paris, France
Client : OPPIC – Château de Versailles
Built area: 3,000 m2
Program: Restructuring of the Dufour Pavilion and creation of the main entrance
“The current dichotomy that opposes heritage and the contemporary world masks the softness and benevolence of today’s architecture in relation to its forebears, the shared affection for space and materials. With Gaëlle Lauriot-Prévost, we were keenly focused on realizing a very sensitive, savvy and loving approach to the treatment of the new interiors for the pavilion that will soon house the main entrance to the château, this most emblematic place of French patrimony. Contemporary chandeliers, rugs and metal finishing, designed in variations, adaptations, geometrization and abstraction based on certain details of very famous representations that nourish the imagery of the Château of Versailles, will furnish the future Pavillon Dufour.”
Dominique Perrault
